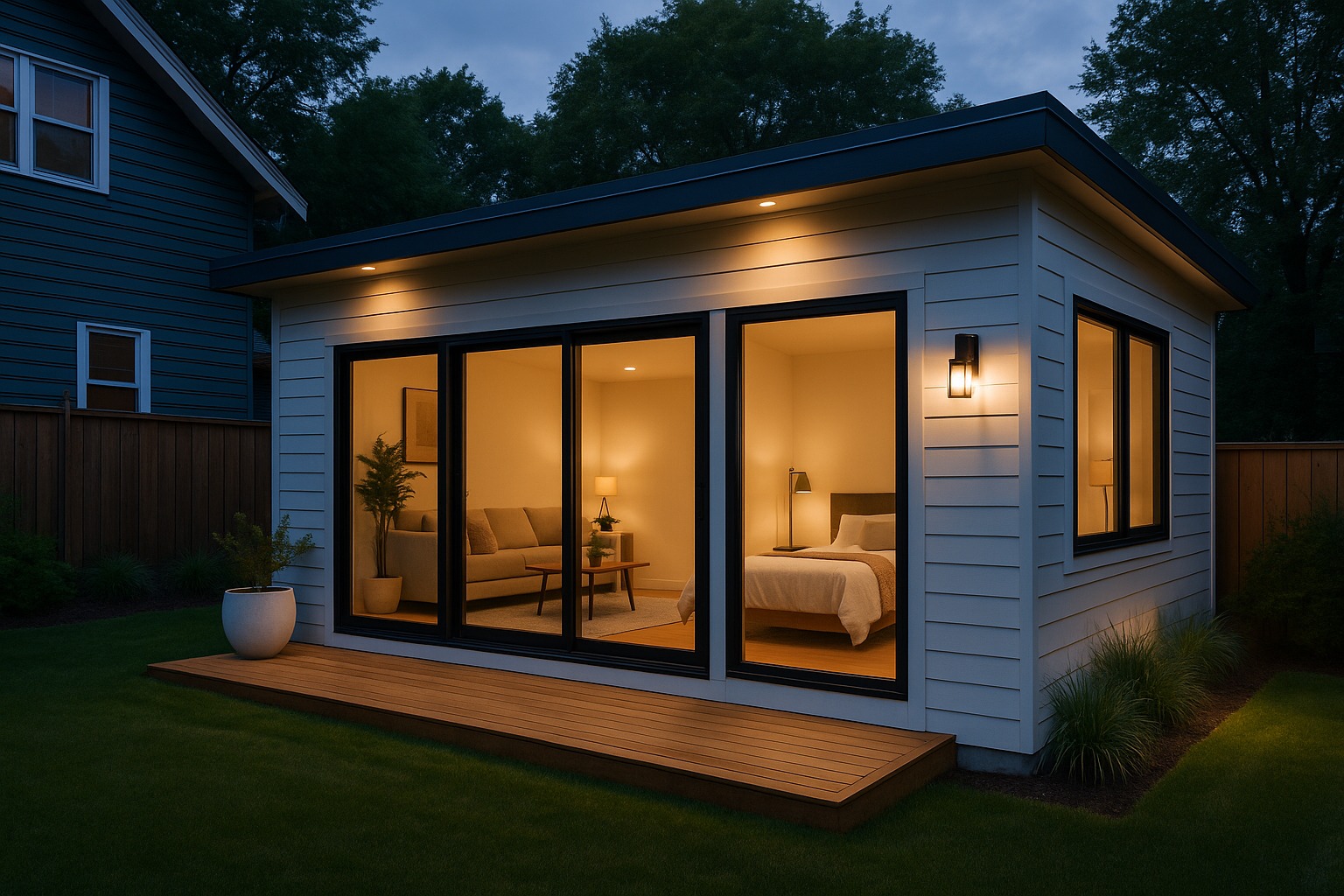Seattle ADU Regulations — 2025 City Playbook
Seattle aligns with Washington’s ADU preemption: two ADUs per lot, up to 1,000 sf per unit, no owner-occupancy, and no on-site parking required—plus pre-approved plans to speed permits.
- Costs
- Regulations
- Builders
- Financing
State & city quick nav

Seattle rules at a glance
City standards (summarized)
Two ADUs per lot (any mix of AADU/DADU) where a principal dwelling is allowed. {{verify locally}}
Up to 1,000 sf per ADU in NR/RSL; citywide updates align with the 1,000 sf state minimum across allowed zones. {{verify locally}}
Not required for the principal unit or ADUs.
No on-site parking required for ADUs; do not remove required spaces unless replaced on-site per code.
Vary by zone/roof type; parity with principal or at least 24 ft per state rules. Check your zone’s specifics. {{verify locally}}
City street improvements not required for ADUs; separate King County sewer capacity charge applies.
Zones: Neighborhood Residential (NR1/NR2/NR3), Residential Small Lot (RSL), and Lowrise (LR) allow ADUs with differing dimensional limits. Shoreline/historic overlays may add constraints. {{verify locally}}
Quick visuals
Exact height/setbacks depend on zone, roof form, lot width, and overlays. See SMC and SDCI Tips. {{verify locally}}
How to permit an ADU in Seattle
- Check zoning & overlays. Confirm zone (NR/RSL/LR/etc.) and whether Shoreline or historic rules apply.
- Choose your path. AADU, DADU, or conversion of an existing structure (e.g., garage/outbuilding).
- Pick plans. Use pre-approved DADU plans for speed or submit custom plans.
- Prep submittals. Site plan, floor plans, elevations, energy/mechanical/electrical forms. See SDCI Tips 116A/116B.
- Apply online. Submit via the Seattle Services Portal; pay fees. Note: a King County sewer capacity charge applies to ADUs.
- Build & inspect. Schedule inspections (foundation, framing, rough-in MEP, insulation/energy, final). {{verify locally}}
Seattle does not require public street improvements for ADU permits. Overlays and utilities still apply. {{verify locally}}
What this means on the ground
- Two ADUs unlock multigenerational living + rental income on one lot.
- No parking requirement simplifies sites near transit and narrow lots.
- Pre-approved plans can trim review time and reduce design cost.
- Parity standards (height/setbacks/design) reduce ADU-only constraints.
Always confirm zone-specific numbers and any overlays before you draw your final set.
Mini case notes
Seattle ADU FAQ
Is there a minimum lot size for a DADU?
In Neighborhood Residential zones, a minimum 3,200 sf lot is typical for DADUs. Other zones differ. {{verify locally}}
Can I remove my existing required off-street parking?
Not to build the ADU unless you replace that required space elsewhere on the lot in a permitted location. {{verify locally}}
What’s the fastest permit path?
Use a pre-approved DADU plan (ADUniverse). It’s designed for expedited review via the Seattle Services Portal.
Can I condo (sell) an ADU separately?
State law allows separate sale (e.g., condo/unit lot) where local processes exist; Seattle’s code updates include condo provisions. {{verify locally}}
What inspections are required?
Typically foundation, framing, rough-in MEP, insulation/energy, and final. Your inspector will confirm the sequence. {{verify locally}}
Next steps
Ready to move? Get matched with vetted builders and a rough budget in minutes.
Official resources
- SDCI — Accessory Dwelling Units (overview & FAQs)
- SDCI Tips — 116A (AADUs) & 116B (DADUs)
- ADUniverse — Pre-approved DADU Plans & Homeowner guide
- Seattle Services Portal — Apply & manage permits
- King County — Sewer capacity charge
- Washington — HB 1337 bill summary