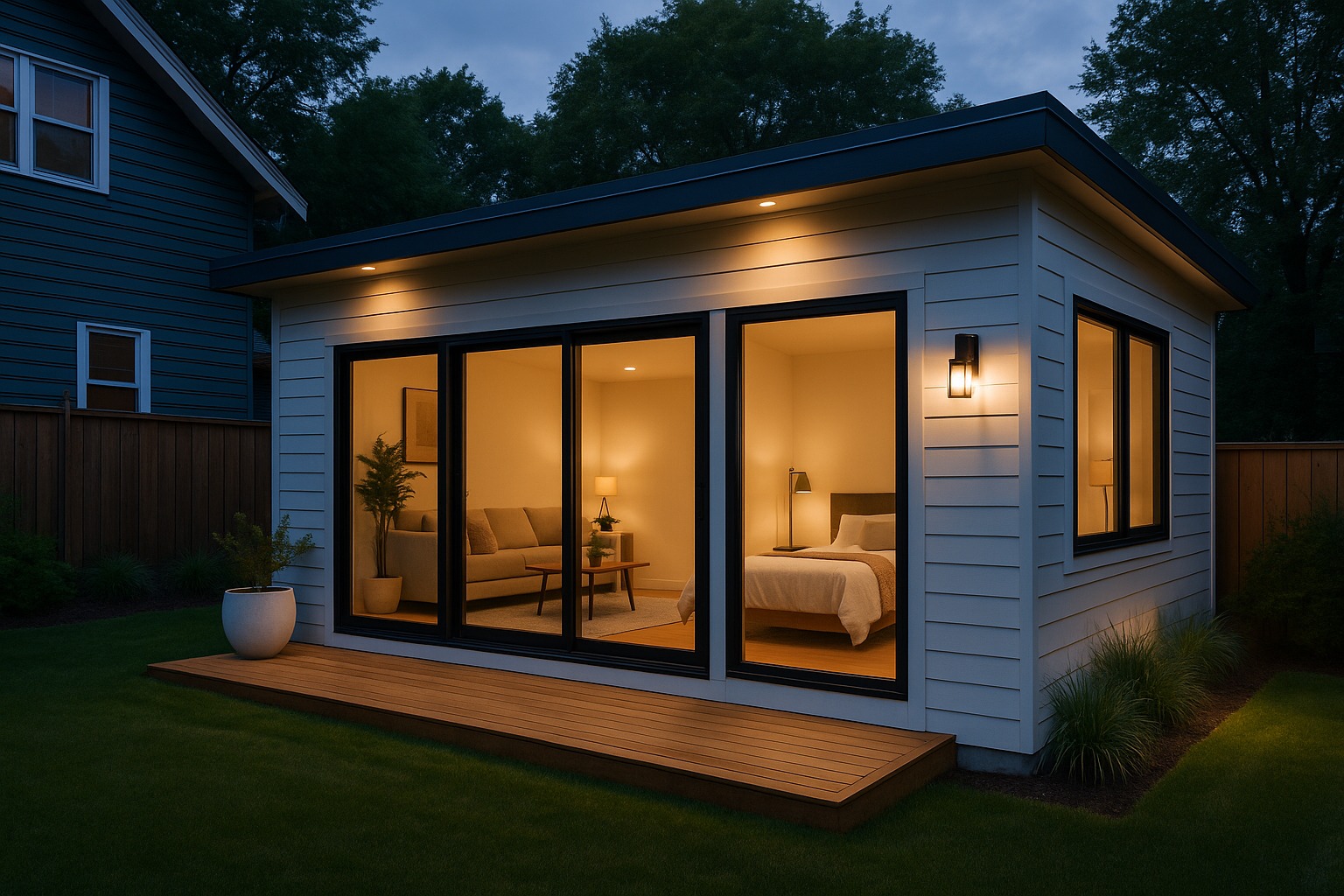Oregon ADU Rules — Statewide Basics
Oregon law requires most cities to allow at least one ADU per single‑family house within urban growth boundaries. Cities can use reasonable siting/design rules, but cannot mandate owner‑occupancy or extra off‑street parking (with limited exceptions).

At‑a‑Glance: Statewide Rules
Cities ≥2,500 pop. & counties ≥15,000 within UGB must allow at least one ADU per house.
Local codes may not require owner occupancy (except limited vacation rental contexts).
Local codes may not require extra off‑street parking for ADUs (limited exceptions).
Set locally. Many cities use ~800–900 sf or 75–85% of the house. {{verify locally}}
Usually same as other accessory buildings. {{verify locally}}
Tip: City pages have the exact numbers. Start with Portland, then check your city’s planning portal.
Typical Size & Height (Illustrative)
These are common patterns—not statewide mandates. Always confirm your city’s code. {{verify locally}}
Permit Steps (ORSC)
1) Confirm Zoning
Call or check your city planning portal to confirm ADU allowance on your lot (UGB, zone, overlays) and get the exact size/height/setbacks.
2) Choose ADU Type
Detached, attached, interior conversion, or garage conversion. Sketch a basic site plan with utility routes.
3) Plans & Submittal
Prepare drawings that meet the Oregon Residential Specialty Code (ORSC). Include structural, energy, and life‑safety details.
4) Apply for Permits
Submit to your building department. Pay plan review and permit fees; some cities assess or waive/reduce SDCs for ADUs.
5) Build & Inspect
Follow inspection milestones (foundation, framing, mechanical, plumbing, electrical). Coordinate utility connections or sub‑metering.
6) Final & Occupy
Obtain final inspection/CO. Check any local rules for rentals (long‑term vs short‑term) and parking/driveway use.
Resources: DLCD ADU Guidance • ORSC (Building Codes Division)