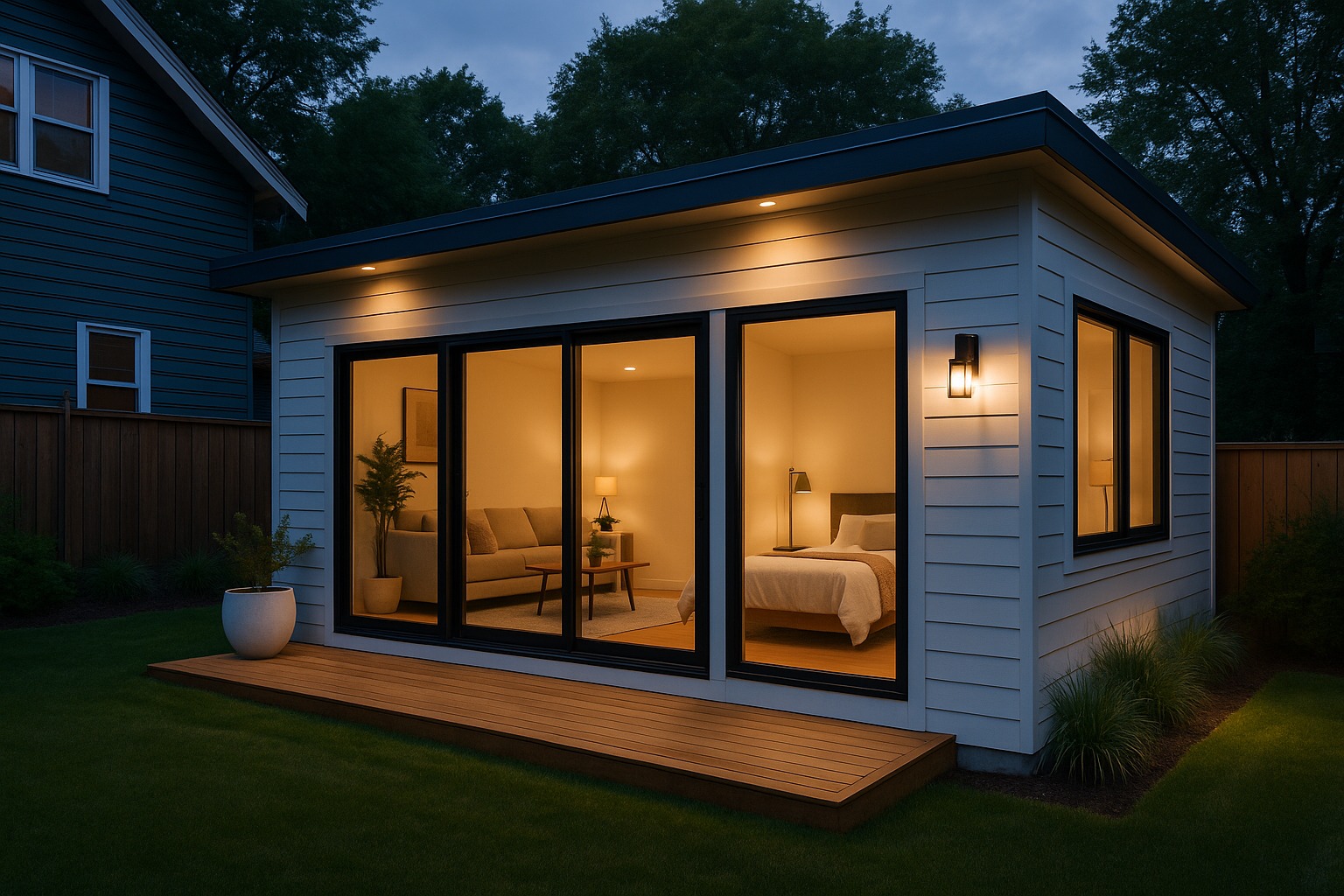Denver ADU Rules & Permit Guide
What you need to know about eligibility, size/height/setbacks, parking, and the permit path—with direct links to Denver CPD and e-permits.
TL;DR: Denver is moving to citywide ADU access. Use the links below to confirm your lot, follow the six-step permit path, and compare financing options. {{verify locally}}
*Per Colorado HB24-1152 baseline; local overlays may refine details. {{verify locally}}

On this page
Denver ADU — at-a-glance
Numbers above are guidance bands based on state law and typical local practice. Always confirm against Denver CPD documents and the zoning map before design or permit intake.
How to permit an ADU in Denver (6 steps)
- Check zoning & overlays: Start at the Citywide ADU info and the Zoning Code. {{verify locally}}
- Scope & pre-design: Decide detached vs above-garage vs internal. Draft a site plan and basic elevations.
- Submittal package: Follow CPD submittal checklists; include structural, energy, and any landmark docs if applicable.
- Apply online: Use Denver e-permits (guide) or go directly to Accela ePermit.
- Plan review & corrections: Respond to comments; upload revised sheets with clear delta clouds and versioning.
- Issue permits & inspections: Pull permits, schedule inspections, and close out for final approval and utility sign-offs.
Submittal checklist (quick scan)
- Site plan with setbacks, access, and utilities
- Floor plans + elevations (scale & dimensions)
- Structural notes / calcs (if required)
- Energy compliance (prescriptive or performance)
- Soils/foundation info (if new detached)
- Historic review items (if landmark/district)
Tip: Combine drawings into a single, text-searchable PDF. Name files like ADU_Plans_2025-09-11.pdf.
Size & height overview (illustrative)
Typical ADU size band
Illustrative only. Your lot, context, and overlays determine the actual limits. {{verify locally}}
Height by context (conceptual)
Two stories may be allowed in some contexts with design standards. {{verify locally}}
Owner perspective (illustrative)
“Our backyard ADU let us keep family close and offset the mortgage. From first sketch to final inspection, the clear permit steps made it manageable.”
Official links (verify here first)
Case snapshots & outcomes

What owners report
- High satisfaction with multigenerational living and supplemental income.
- Typical payback horizon depends on rent, loan terms, and build cost; model scenarios in Financing.
- Permit timelines vary by scope and completeness of submittals.
FAQ — Denver ADUs
Do I need to rezone to build an ADU?
Citywide access is intended to remove most case-by-case rezonings. Always confirm your lot and any special overlays before you design. {{verify locally}}
Can I convert my existing garage?
Often possible if structural clearances, fire separation, and parking requirements are met. Engage a designer to confirm feasibility.
What about short-term rentals?
STR rules are separate from ADU eligibility. Review Denver’s STR regulations if you plan to rent short-term. {{verify locally}}
Can I be my own general contractor?
Homeowners can apply for certain residential permits themselves via e-permits, but many hire licensed pros for structural and life-safety scopes.