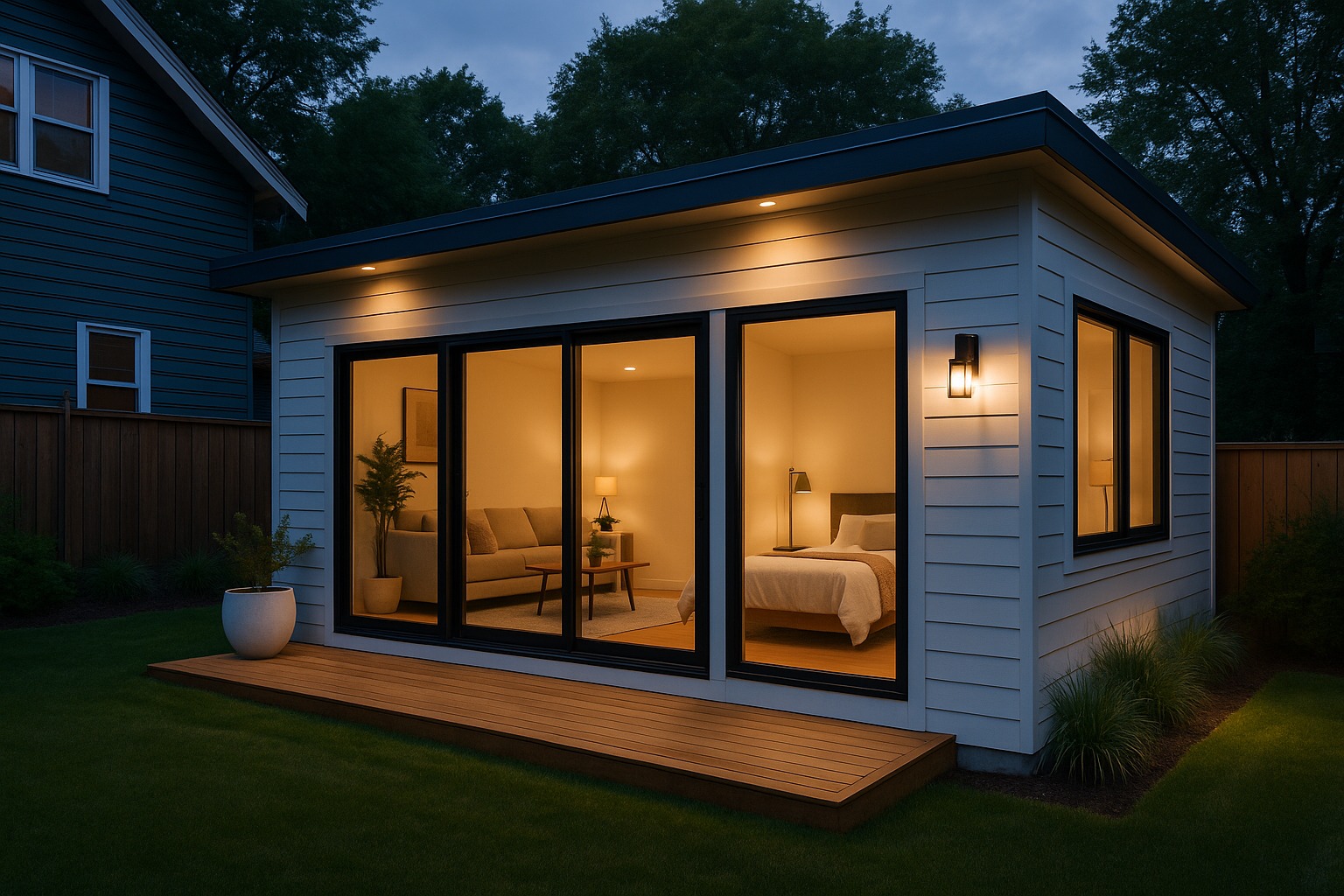
Setbacks, Parking & Height for ADUs (2025)
Learn the three rules that shape where your ADU fits—without getting lost in code sections.
Quick Table of Contents
Setbacks, parking, and height determine where your ADU can go and how big it can be. Start by finding your zoning code and any overlays, then confirm the ADU chapter for exact numbers. Rules vary by city—treat examples below as guides and {{verify locally}} with your planning portal.
What are setbacks?
Setbacks are minimum distances from your property lines (and sometimes the main house). They form a “buildable box.” Corner lots, alleys, and easements can change which edge counts as “rear.” {{verify locally}}
| Condition | Illustrative range | Notes |
|---|---|---|
| Side yard | 3–5 ft | Fire separation & eaves can matter; trees/utilities may add buffers. {{verify locally}} |
| Rear yard | 4–10 ft | Lots with alleys often allow slightly different rear setbacks. {{verify locally}} |
| Front yard | Usually not in front setback | Front yard ADUs are less common and often restricted. {{verify locally}} |
| Garage conversion | Existing footprint | Conversions frequently keep current location, subject to safety codes. {{verify locally}} |
Numbers are illustrative; always confirm with your city/county code or state ADU handbook. {{verify locally}}
Sketch your “buildable box”
- Print a parcel map or trace your lot outline.
- Inset the setback distances from each property line.
- Mark easements, large trees, and utility lines.
- That inner shape is your starting box for the ADU footprint.
Parking rules (and common exemptions)
Some jurisdictions require one off-street space per ADU; others waive parking if you’re near transit, in a historic district, or if the ADU is created inside an existing structure (like a garage). Always confirm current exemptions and definitions of “near transit.” {{verify locally}}
- Transit proximity: Waivers often apply within a set distance of a bus/rail stop. {{verify locally}}
- Existing structure: Conversions frequently exempt parking because no new building area is added. {{verify locally}}
- Street parking: Some cities allow it to count; many do not. {{verify locally}}
Tip: Avoid “surprise” parking conditions
Check if your street has Residential Parking Permits, seasonal snow rules, or curb cuts required for driveways—these can affect feasibility. {{verify locally}}
Height limits (one vs two stories)
Height is usually measured to the average roof midpoint or ridge, with separate limits on eave height. Expect one-story caps ~16–20 ft and two-story caps ~24–28 ft, with design rules near property lines. {{verify locally}}
Chart is illustrative only. Always confirm measurement method (ridge vs midpoint) and eave height. {{verify locally}}
How to check your parcel (5 steps)
- Find your zoning. Use your city/county planning portal; note base zone + overlays. {{verify locally}}
- Open the ADU chapter. List max size, height, and each setback. {{verify locally}}
- Check parking. Record if required and any exemptions (transit, conversion). {{verify locally}}
- Map constraints. Draw easements, slopes, trees; adjust your buildable box.
- Confirm with staff. Email planning a simple sketch and questions; save replies for your permit file.
FAQ
Do alleys change setbacks?
Can my ADU be in front of the main house?
What if my eaves cross into a setback?
Do sprinklers affect height or size?
Is a second story worth it?
Next steps
- Open your state/city page in Regulations and confirm the exact numbers. {{verify locally}}
- Sketch your buildable box and decide one-story vs two-story.
- Ask for pricing from a prefab and a custom builder via the RFQ form.