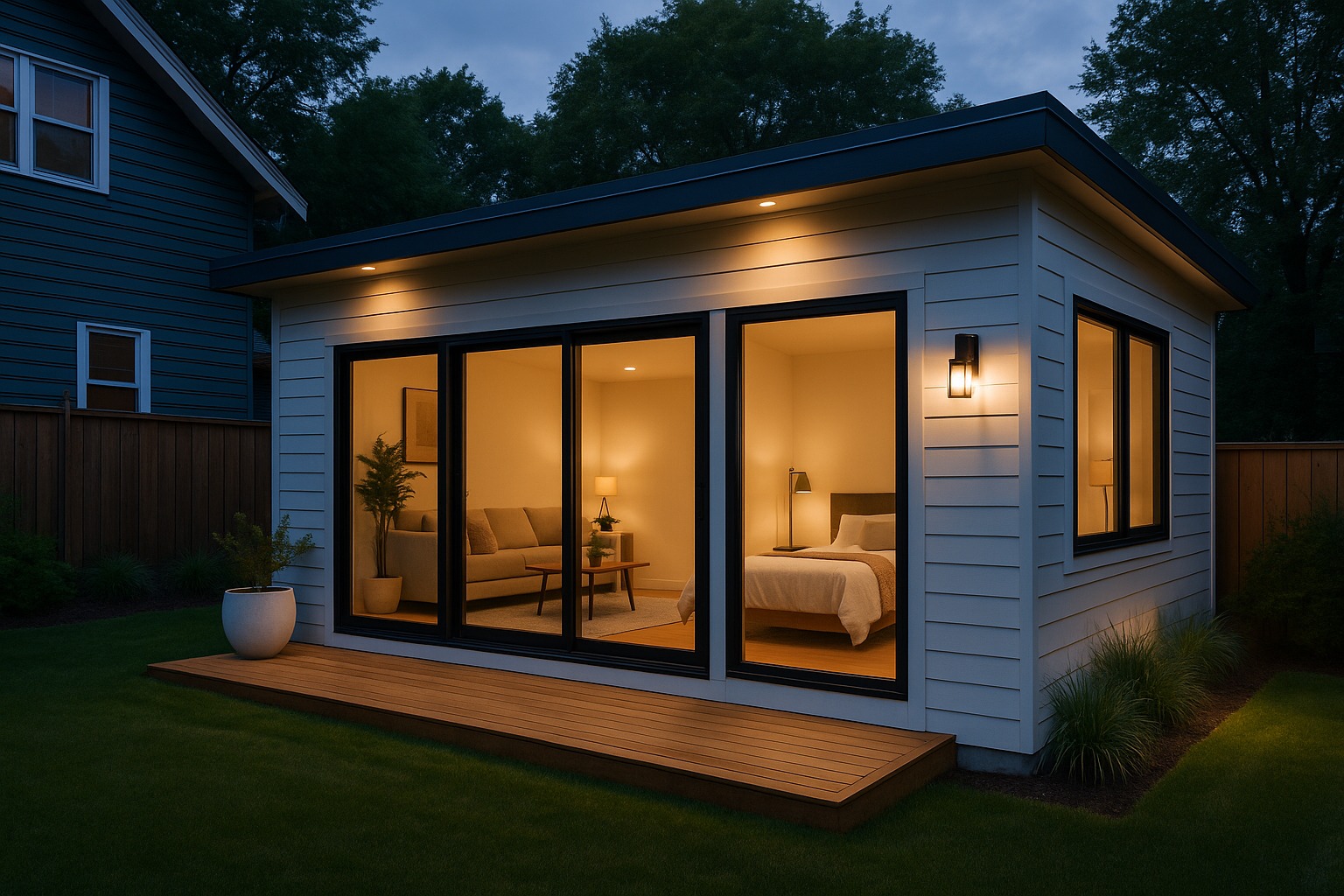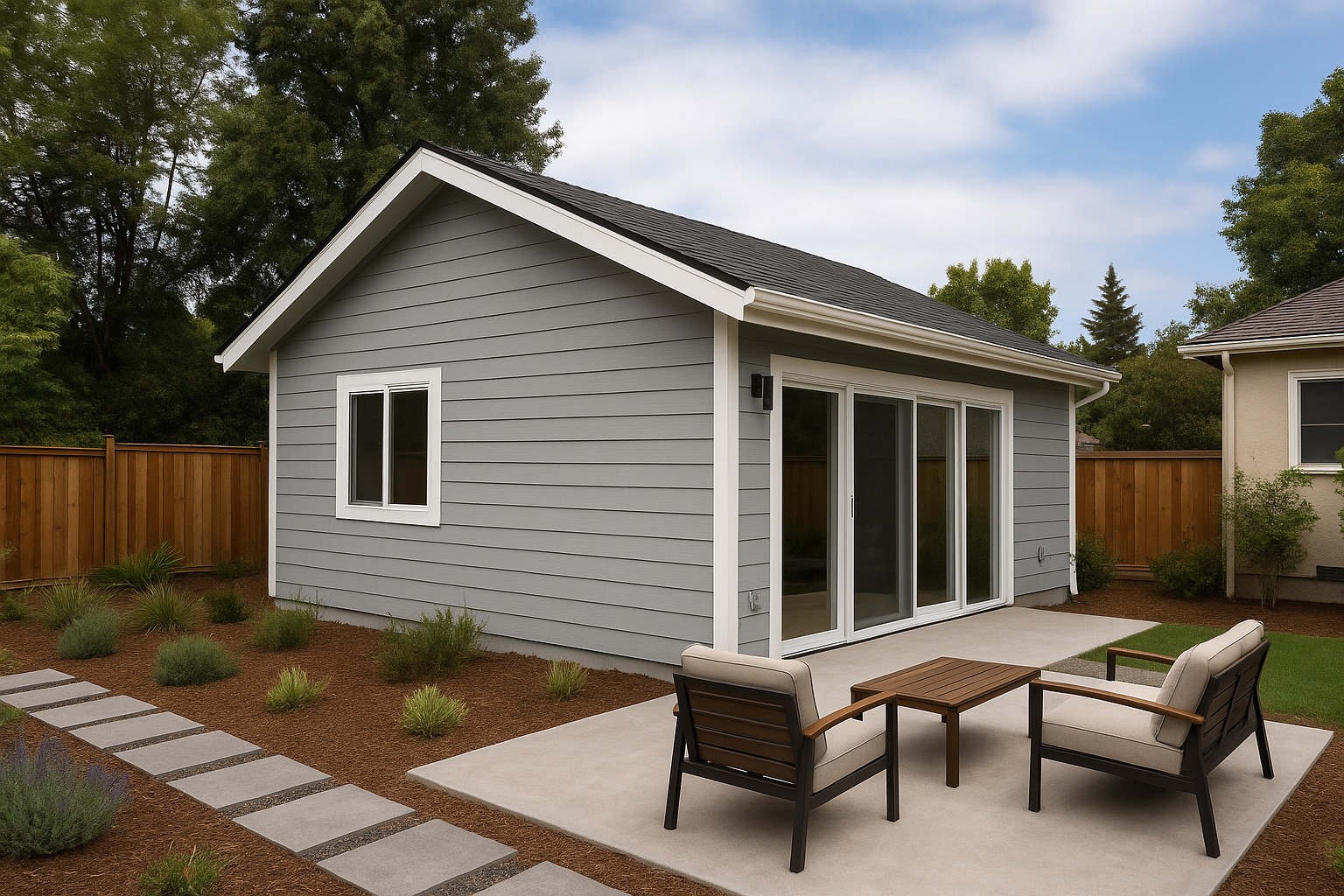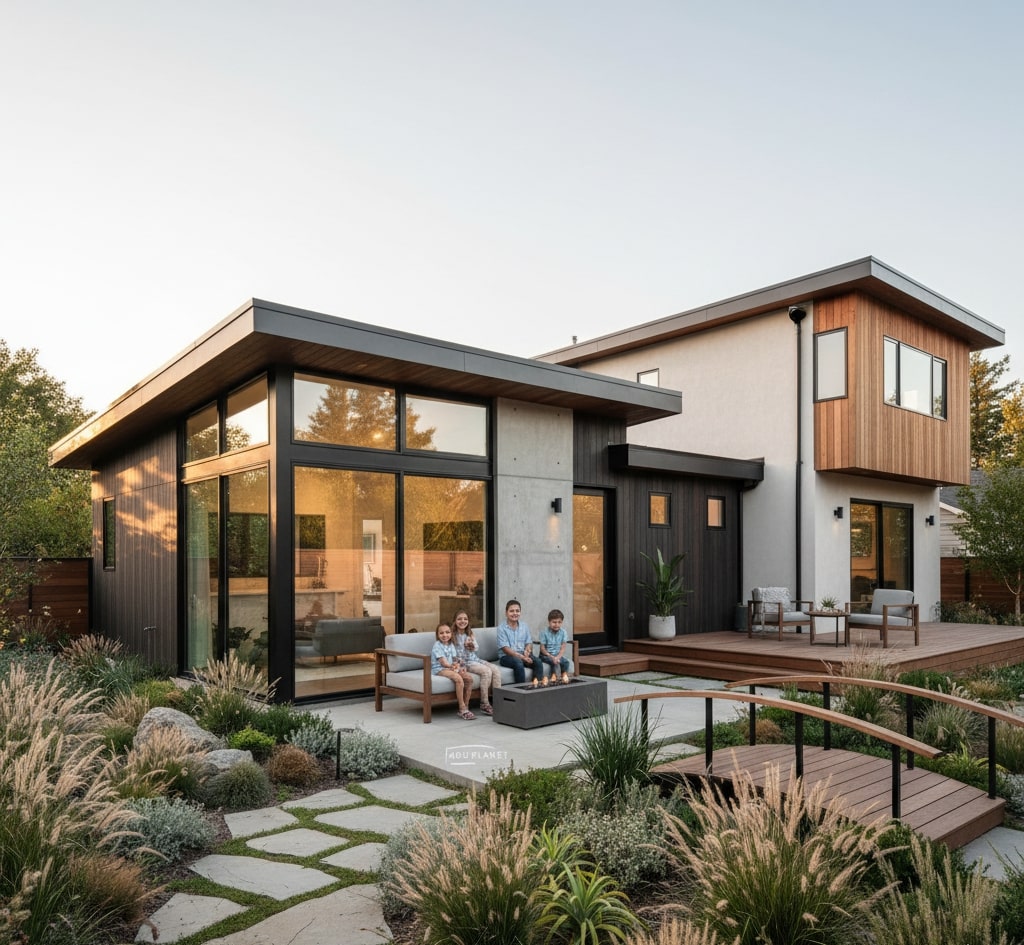Costs
Garage Conversion ADU (2025): Costs, Permits, Timeline
The most budget-friendly way to add housing—what it really costs, the permit steps to expect, and how to prevent scope creep.
Quick table of contents

Typical cost ranges (2025)
| Scope | Low | Mid | High |
|---|---|---|---|
| Design & engineering | $6k | $12k | $20k+ |
| Permits & fees | $2k | $5k | $12k+ |
| Slab/foundation upgrades | $3k | $9k | $18k+ |
| Framing/shear & insulation | $6k | $12k | $20k+ |
| Electrical & panel | $4k | $10k | $18k+ |
| Plumbing (new bath/kitchen) | $8k | $18k | $35k+ |
| Windows/egress & door | $3k | $8k | $15k+ |
| Finishes (drywall, flooring, cabinets) | $10k | $25k | $45k+ |
| HVAC (mini-split, ventilation) | $3k | $6k | $12k+ |
| Estimated total | $45k | $95k | $190k+ |
Numbers vary by city, utility distance, and selections. Treat these as planning placeholders. Always validate with local bids and your city’s fee schedule. {{verify locally}}
320–480 sf
8–12 yrs
10–15%
Scope checklist (avoid scope creep)
- Structural: slab edge thickening, sill plate, shear walls, garage door infill framing.
- Envelope: continuous insulation, moisture barrier, air sealing, Title 24/IECC compliance.
- Life safety: egress window sizes, smoke/CO, bedroom egress, tempered glazing near doors.
- Plumbing: new sewer tie-in, venting, trenching, backflow as required. Camera-scope existing laterals.
- Electrical: dedicated circuits, AFCI/GFCI, subpanel or main panel upgrade, exterior lighting.
- HVAC: properly sized mini-split and bath fan with continuous ventilation mode.
- Sound & comfort: insulation at demising walls, resilient channels if attached.
- Finish: cabinets with clear allowances ($/lf), durable flooring, wet-area tile waterproofing.
Pro tip: Ask bidders for an Inclusions & Exclusions exhibit and an Allowance Schedule with unit costs. That single page prevents most cost drift.
Permit steps (typical)
- Feasibility: Confirm zoning, setbacks, parking, utilities on your planning portal. Screenshot requirements. {{verify locally}}
- Plans: Hire designer/engineer; include structural notes for slab and wall upgrades; note egress sizes.
- Submittal: Apply for building permit; include Title 24/energy forms; pay plan check fees.
- Corrections: Respond to comments; update sheets; resubmit.
- Construction: Inspections at rough MEP, insulation, drywall, and finals; schedule utility work windows.
- Closeout: Final inspection, smoke/CO verification, address assignment if applicable, utility sign-offs.
Timeline & ROI quick math
Typical durations
- Design: 4–8 weeks
- Permits: variable (plan check + corrections)
- Construction: 8–16 weeks
Buffer for panel upgrades, trenching, and special-order windows/doors.
Payback ~ 4.6 years (rough). Financing will change this; use our payment calculator next.
Case study: 420 sf garage → studio ADU


Results
- Construction: 12 weeks; 3 inspection cycles
- Total cost: $102k (incl. fees) — contingency used: 9%
- Rented in 2 weeks at $1,850/mo; projected payback ~4.9 years
FAQ
Do I have to replace the lost parking?
Many cities waive replacement parking for ADUs, especially near transit, but not all. Confirm on your city planning portal before removing doors or slab. {{verify locally}}
Can I keep laundry or storage in the converted space?
Most ADUs must be fully habitable space; shared laundry/storage may not count. Ask your planner how they treat accessory uses. {{verify locally}}
Is my existing slab good enough?
Inspect for cracks and edges; many garages need edge thickening, vapor barrier, and anchorage upgrades. Your engineer will specify details. {{verify locally}}
Will I need a separate address and meter?
Addressing and metering policies vary. Some cities allow shared meters; others require separate. Check local utility rules. {{verify locally}}
What if I want a bedroom?
Bedrooms add egress and ventilation requirements. Confirm window sizes and sill heights; consider layouts that preserve parking/clearances if attached. {{verify locally}}