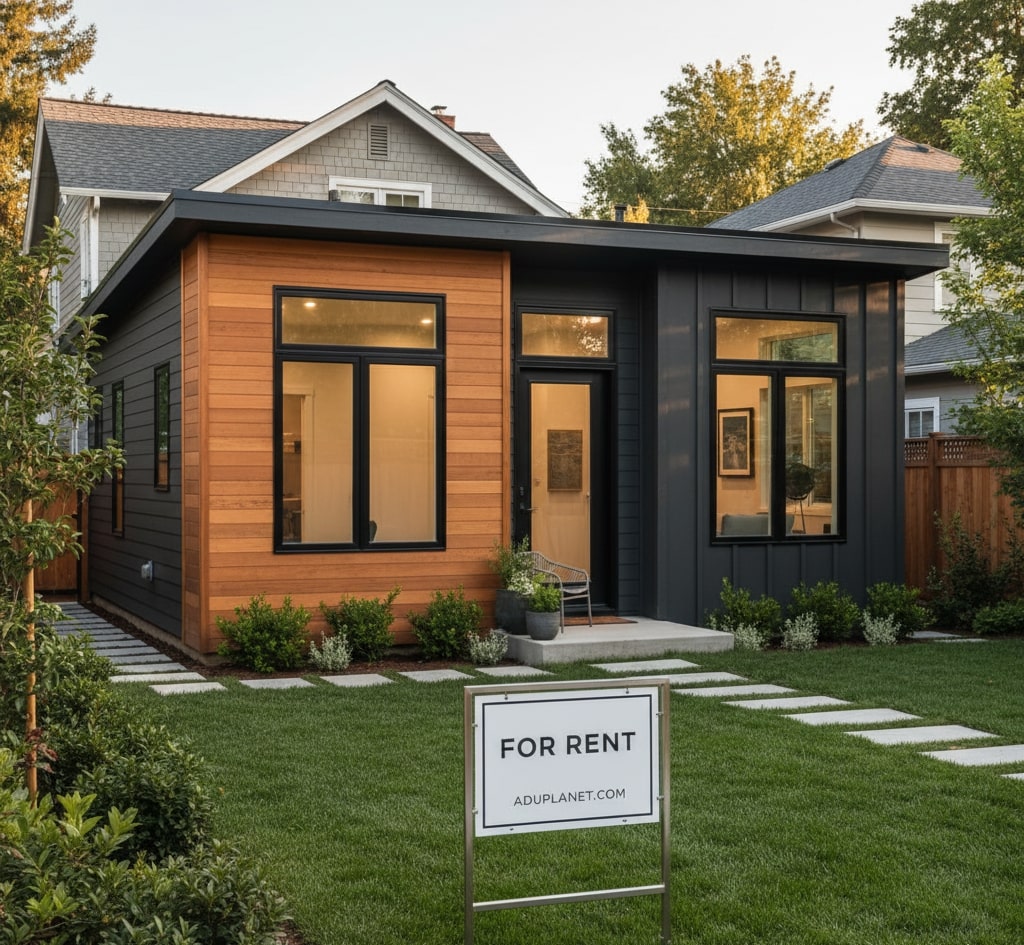Overview
The price of a detached accessory dwelling unit is a story told in layers. First comes the lot—grading, trenching, where the sewer runs. Then the shell—foundation, framing, roof. After that, the systems—power, water, heating. Finally, the skin and soul—windows, cabinets, tile, the fixtures you’ll touch every day. In 2025, material volatility has calmed compared to peak-pandemic spikes, but labor and inspection backlogs keep pressure on schedules. That means scope clarity and sequence matter as much as raw unit costs.
Where the money goes
| Category | What’s inside | What moves it |
|---|---|---|
| Sitework & Utilities | Grading, trenching, sewer/water tie-in, electrical service, driveway/path, tree work | Lot slope, sewer distance, soil conditions, panel capacity |
| Foundation & Structure | Footings/slab or piers, framing, sheathing, roof framing & underlayment | Soils report, frost depth, spans, roof complexity |
| Systems (MEP) | Electrical, plumbing, HVAC/heat pump, water heater, ventilation | Equipment choices, run lengths, energy code |
| Exterior | Windows/doors, siding, exterior trim, roofing, gutters | Window performance, siding type, roofing type |
| Interior & Finishes | Drywall, paint, cabinets, countertops, appliances, flooring, tile, fixtures | Spec level (builder grade vs premium), layout efficiency |
| Soft Costs & Fees | Design, engineering, surveys, permits, impact/utility fees | Local rules, scope change, number of reviews |
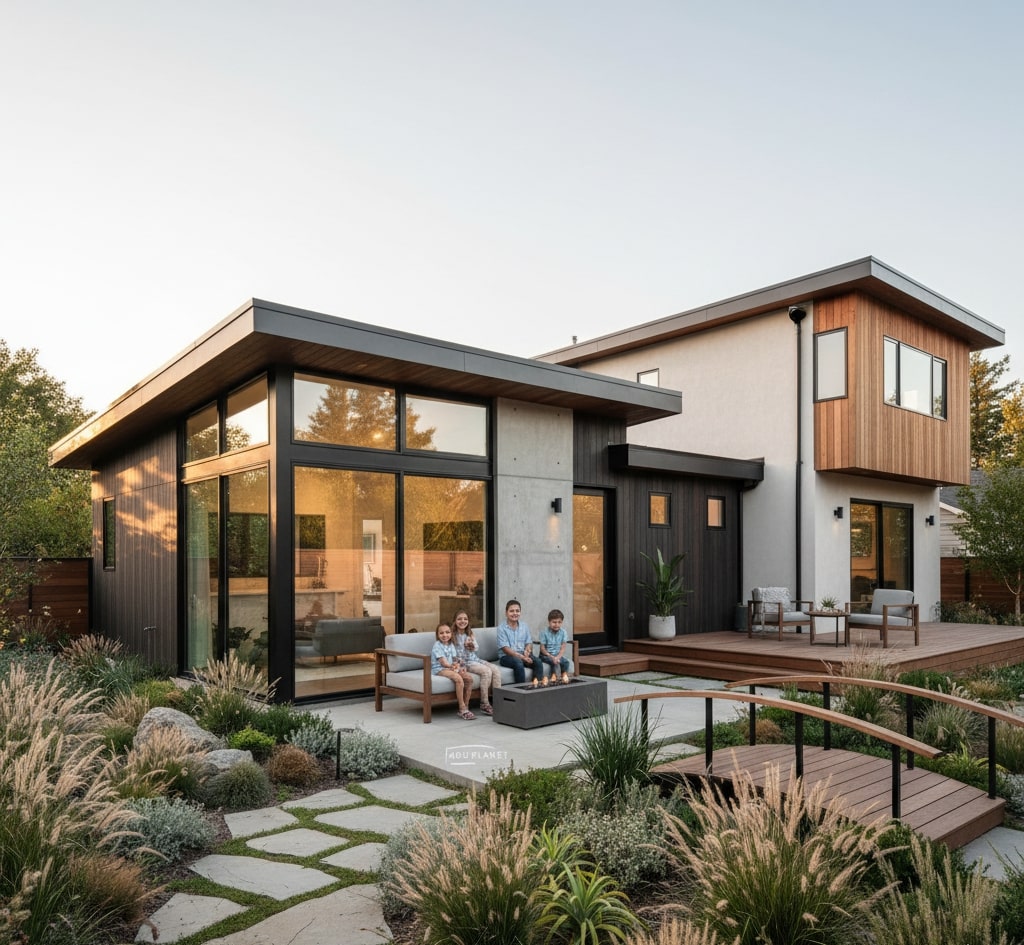
Detached ADU cost estimator
Use this quick planner to draft a starting budget. It multiplies square footage by an adjustable build cost, then layers in allowances for sitework, utilities, soft costs, and a contingency. Numbers are illustrative; replace with real bids as you proceed.
Soft vs hard costs
Permit, utility, and impact fees vary widely by city and utility district—confirm on the official portal. {{verify locally}}
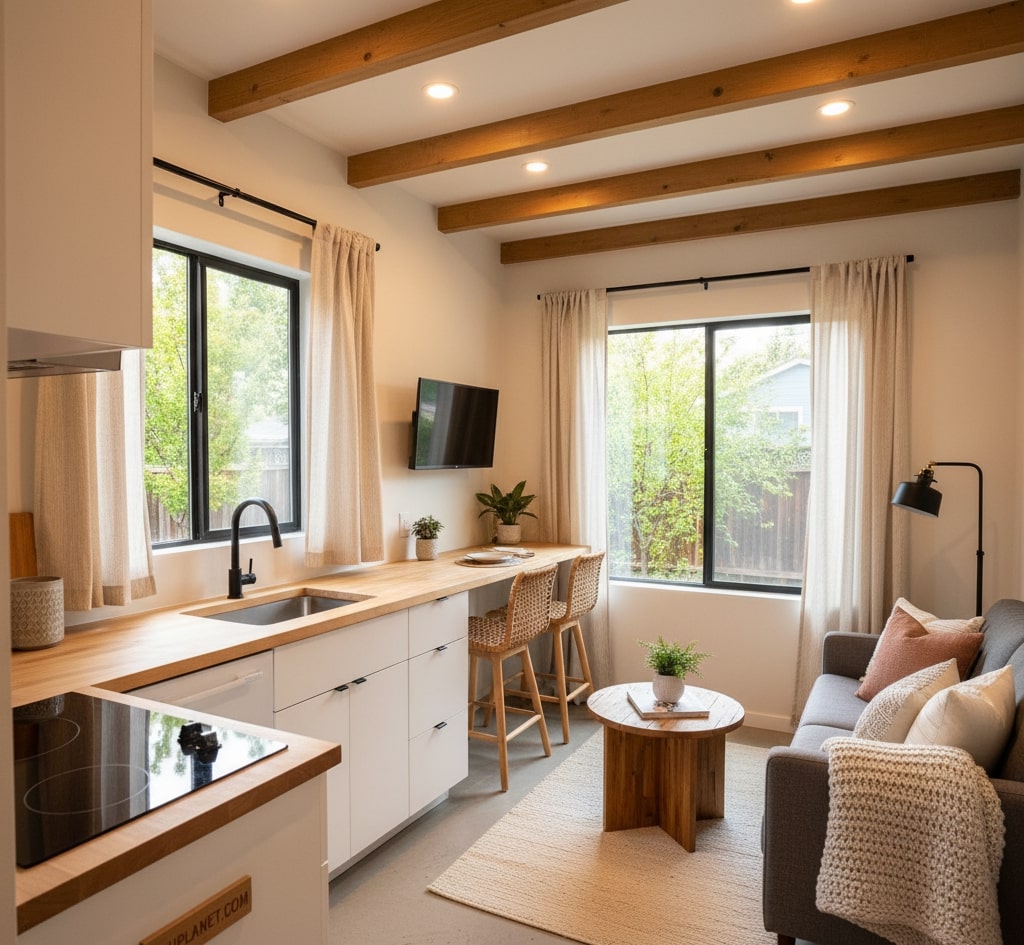
Five ways owners saved 8–15% without regret
- Simplify the roof. Fewer hips/valleys cut framing and roofing labor. Subtle fascia details can keep the look sharp.
- Right-size windows. Put glass where it matters (living, kitchen sink, bed) and skip picture windows on low-value walls.
- Keep wet walls stacked. Align kitchen/bath to shorten plumbing runs and venting. It’s not glamorous, but it’s gold.
- Spec durable, not delicate. Choose floors/tile that are attractive and repairable. Rental-friendly finishes keep lifecycle costs low.
- Coordinate inspections. Batch work to reduce re-mobilization. Clear sequences shave weeks off schedules.
These moves preserve function and comfort. Deep cuts—like shrinking insulation or airflow— tend to boomerang as long-term costs. Keep performance intact; trim complexity first.
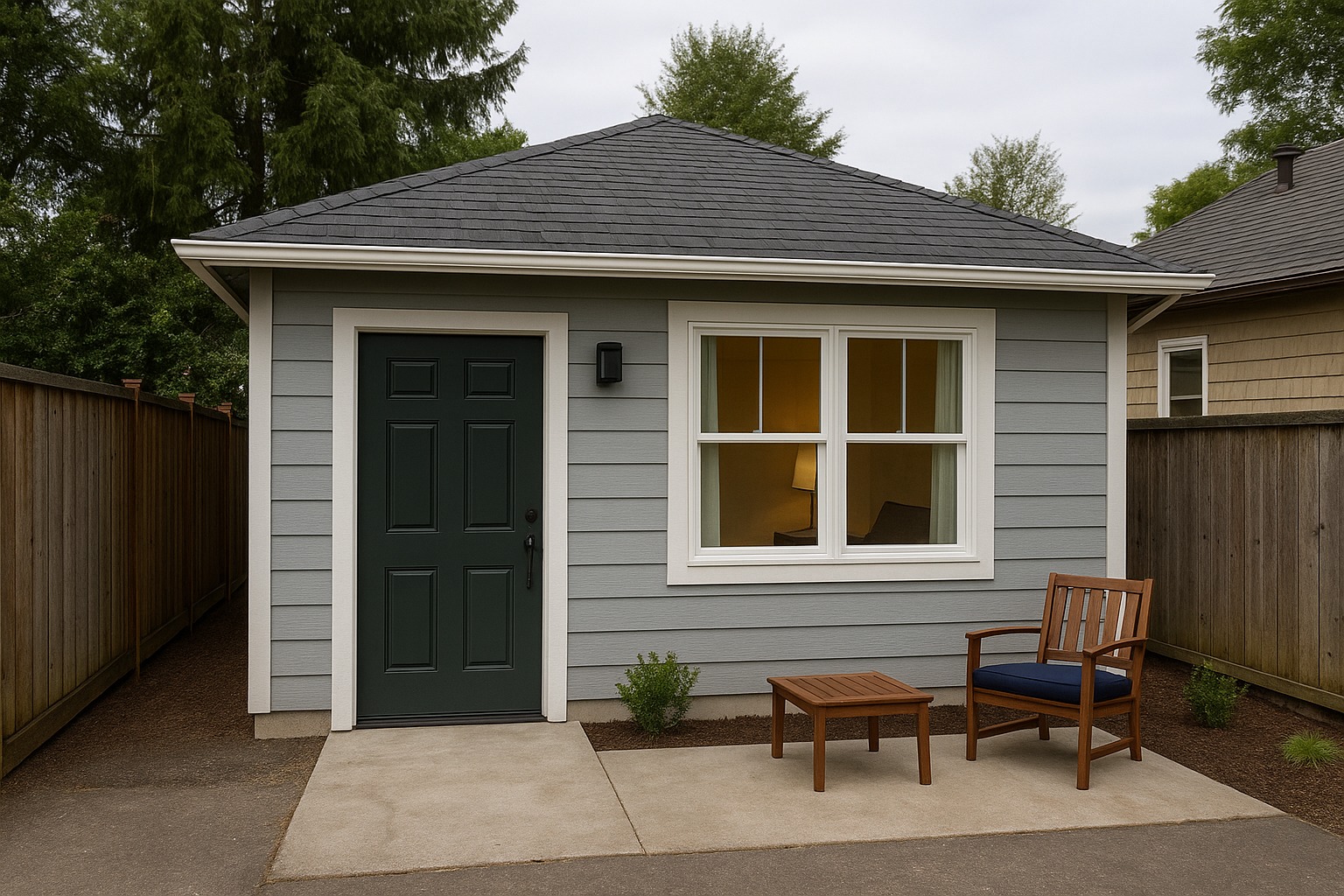
Case A: 750 sf detached (simple gable)
Scope: Slab-on-grade, heat pump, mid-grade windows, fiber-cement siding, modest deck.
| Line item | Budget (example) |
|---|---|
| Base build | $262,500 |
| Sitework & utilities | $46,000 |
| Soft costs & fees | $22,000 |
| Contingency (10%) | $33,450 |
| Total (illustrative) | $363,950 |
Example only. Replace with local bids and fee schedules. {{verify locally}}
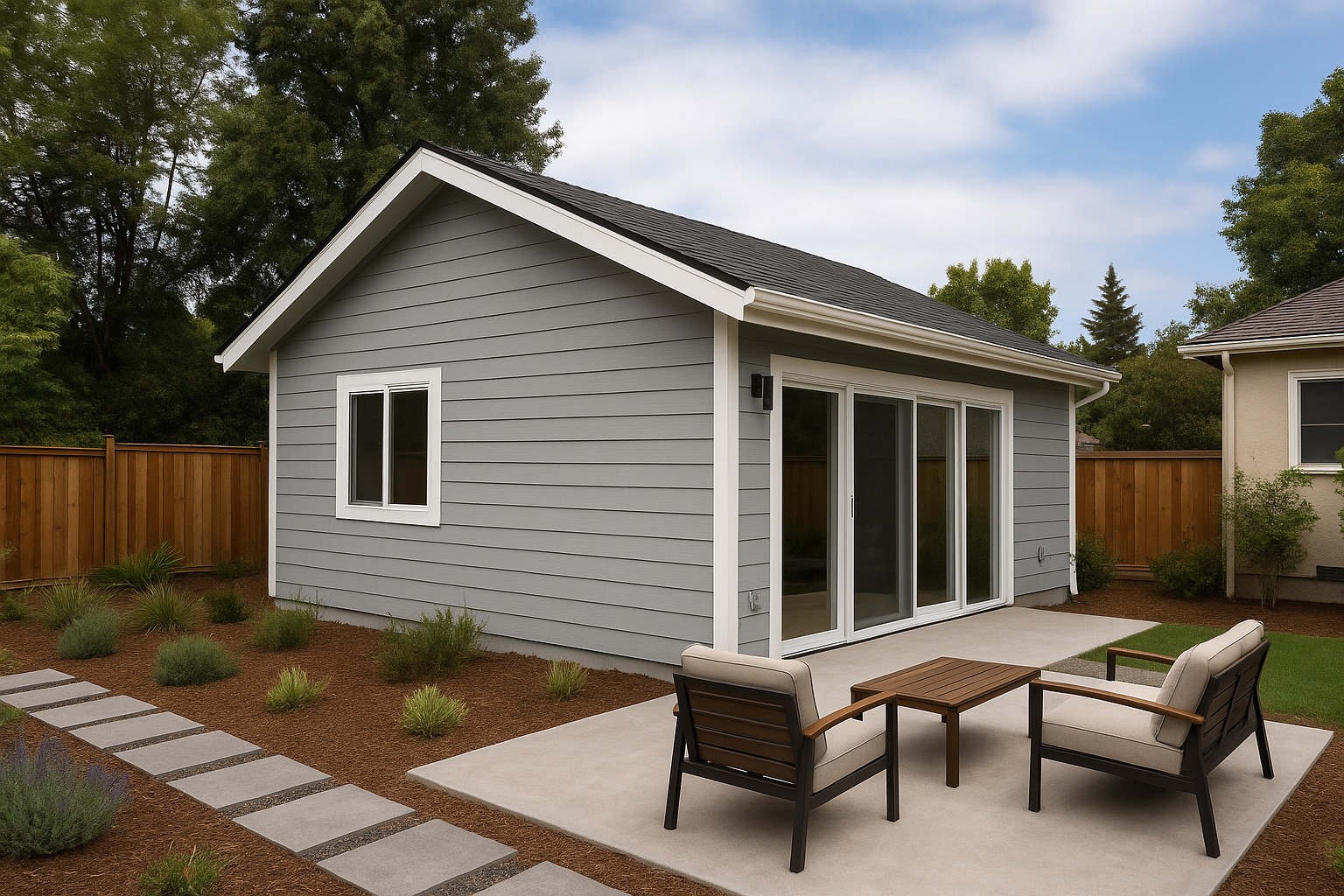
Case B: 420 sf garage conversion (contrast)
Scope: Keep existing slab and walls where feasible; insulate, new windows/door, bath + kitchenette.
| Line item | Budget (example) |
|---|---|
| Base build | $126,000 |
| Sitework & utilities | $18,000 |
| Soft costs & fees | $12,000 |
| Contingency (12%) | $18,480 |
| Total (illustrative) | $174,480 |
Conversions differ by existing conditions; seismic and water-proofing can add scope. {{verify locally}}
Timeline & cash flow
Detached ADUs typically pass through six phases: feasibility → design → permits → sitework → shell → interior. Your cash flow follows. Early invoices are soft costs and deposits; the heavy lifts land during foundation, framing, and rough-in. If you’re using a loan with draws, align your contractor’s schedule to the lender’s inspection cadence to avoid delays. Interest-only periods can ease the middle months while you order long-lead items and finish interiors.
Owners renting the ADU often model two calendar years: Year 1 covers design, permits, and build (with interest-only payments). Year 2 starts rent-up and stabilization. A small reserve—two months of payment and a buffer for utility trench surprises—keeps the project calm when reality deviates from plan.
FAQ
Is prefab cheaper than site-built?
What square footage hits the best cost-per-foot?
How much contingency should I carry?
What fees blindside owners?
Where should I spend more, not less?
What’s the best next step after budgeting?
Next steps
- Run the estimator above, then price financing on our payment calculator.
- Validate rules and setbacks on the regulations hub (state + city).
- Shortlist builders and request comparable bids via /estimate.
